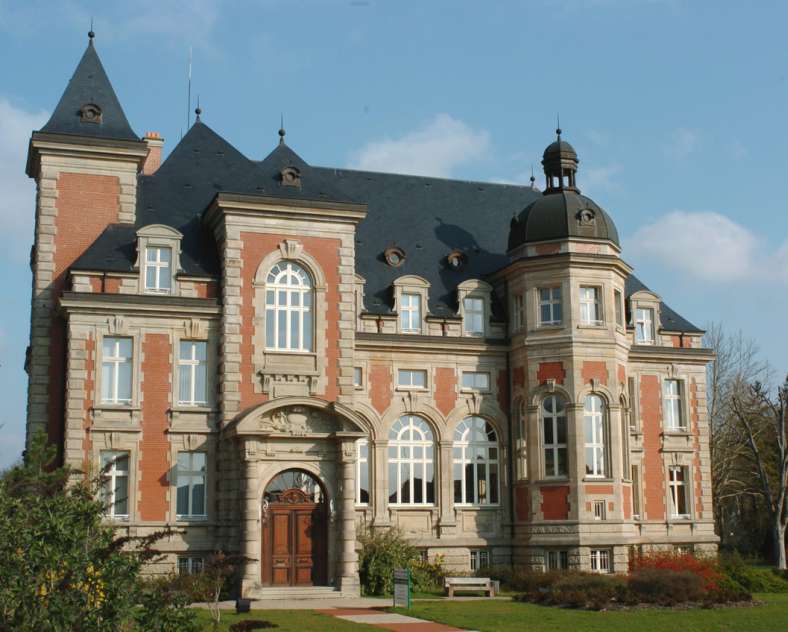Timetable
From 15/12/2025 to 28/12/2025
| Monday | from 8:00 am to 9:00 pm |
|---|---|
| Tuesday | from 8:00 am to 9:00 pm |
| Wednesday | from 8:00 am to 9:00 pm |
| Thursday | from 8:00 am to 9:00 pm |
| Friday | from 8:00 am to 9:00 pm |
| Saturday | from 8:00 am to 9:00 pm |
| Sunday | from 8:00 am to 9:00 pm |

How to get there ?